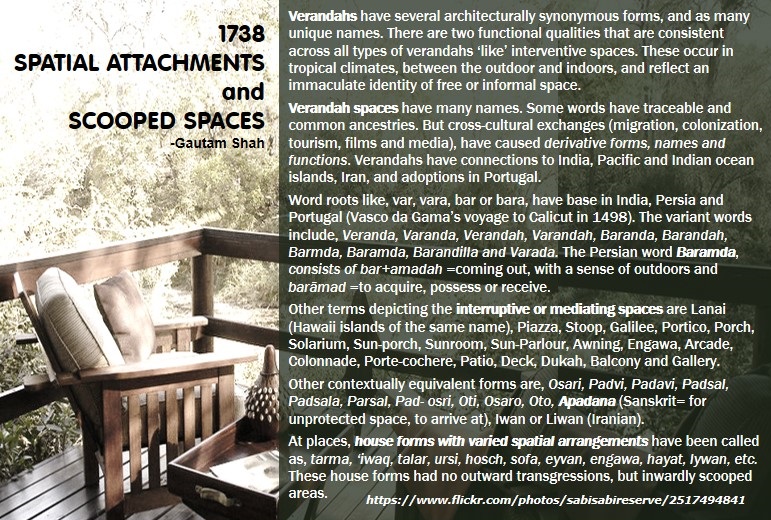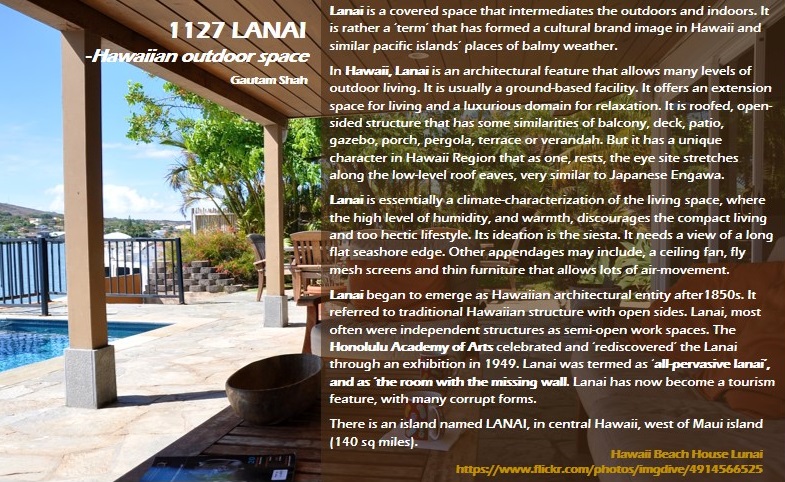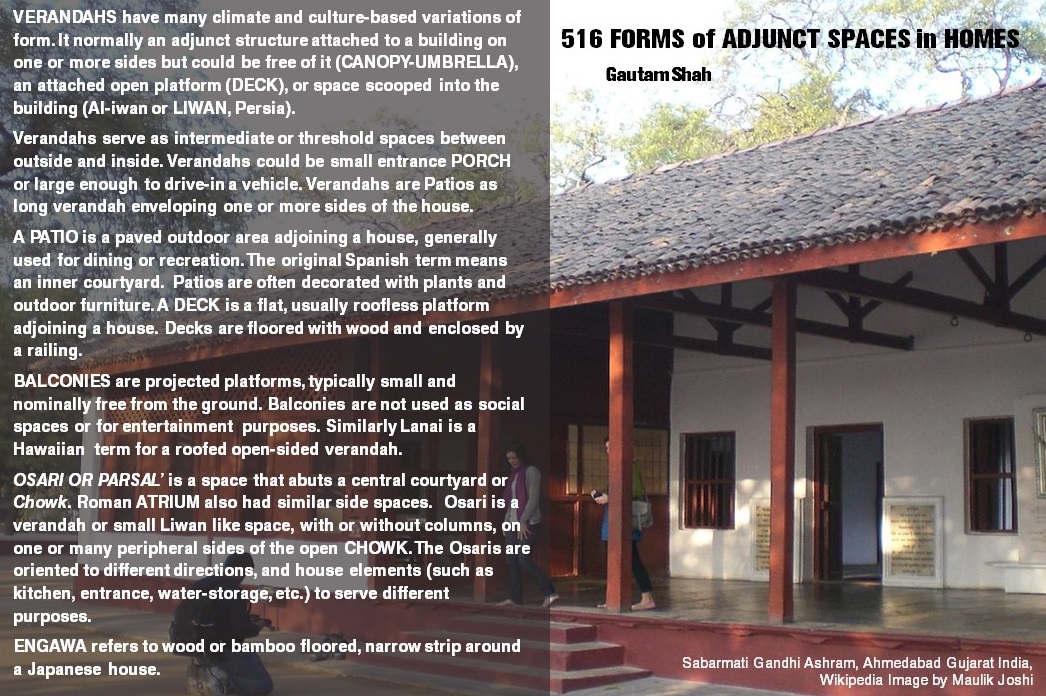1738 SPATIAL ATTACHMENTS and SCOOPED SPACES -Gautam Shah
Verandahs have several architecturally synonymous forms, and as many unique names. There are two functional qualities that are consistent across all types of verandahs ‘like’ interventive spaces. These occur in tropical climates, between the outdoor and indoors, and reflect an immaculate identity of free or informal space.
Verandah spaces have many names. Some words have traceable and common ancestries. But cross-cultural exchanges (migration, colonization, tourism, films and media), have caused derivative forms, names and functions. Verandahs have connections to India, Pacific and Indian ocean islands, Iran, and adoptions in Portugal.
Word roots like, var, vara, bar or bara, have base in India, Persia and Portugal (Vasco da Gama ’s voyage to Calicut in 1498). The variant words include, Veranda, Varanda, Verandah, Varandah, Baranda, Barandah, Barmda, Baramda, Barandilla and Varada. The Persian word Baramda, consists of bar+amadah =coming out, with a sense of outdoors and barāmad =to acquire, possess or receive.
Other terms depicting the interruptive or mediating spaces are Lanai (Hawaii islands of the same name), Piazza, Stoop, Galilee, Portico, Porch, Solarium, Sun-porch, Sunroom, Sun-Parlour, Awning, Engawa, Arcade, Colonnade, Porte-cochere, Patio, Deck, Dukah, Balcony and Gallery.
Other contextually equivalent forms are, Osari, Padvi, Padavi, Padsal, Padsala, Parsal, Pad-osri, Oti, Osaro, Oto, Apadana (Sanskrit= for unprotected space, to arrive at), Iwan or Liwan (Iranian).
At places, house forms with varied spatial arrangements have been called as, tarma, ‘iwaq, talar, ursi, hosch, sofa, eyvan, engawa, hayat, lywan, etc. These house forms had no outward transgressions, but inwardly scooped areas.








